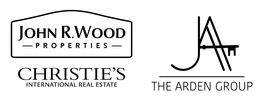423 NE 5th TerraceCape Coral, FL 33909
Due to the health concerns created by Coronavirus we are offering personal 1-1 online video walkthough tours where possible.




NEW SCREEN POOL CAGE, WASHER/DRYER INCLUDED! Experience elevated living in this stunning new construction 4-bedroom, 3-bathroom home, thoughtfully crafted with style and functionality in mind. Offering nearly 2,000 sq. ft. of living space and over 3,000 sq. ft. under roof, this residence features soaring 12–13 ft. coffered ceilings, elegant porcelain tile throughout, and a spacious open-concept layout perfect for both daily living and entertaining. The gourmet kitchen is a true centerpiece, equipped with high-end finishes and ample counter space for the passionate cook or host. Retreat to the luxurious primary suite, complete with a spa-inspired bathroom featuring a freestanding soaking tub, dual vanities, and double rainfall shower heads for a relaxing escape. Step outside to your own private retreat—a beautifully designed concrete pool, a summer kitchen with built-in grill, and peaceful views overlooking a freshwater canal. With a three-car garage, eye-catching curb appeal, and exceptional attention to detail throughout, this home delivers the ultimate in luxury living in Cape Coral. Schedule your private showing today!
| 3 days ago | Price changed to $610,000 | |
| 3 days ago | Listing updated with changes from the MLS® | |
| 2 weeks ago | Listing first seen on site |

The data relating to real estate for sale on this website comes in part from the Florida Gulf Coast MLS. The information being provided is for consumers' personal, non-commercial use and may not be used for any purpose other than to identify prospective properties consumers may be interested in purchasing. Information deemed reliable but not guaranteed.


Did you know? You can invite friends and family to your search. They can join your search, rate and discuss listings with you.